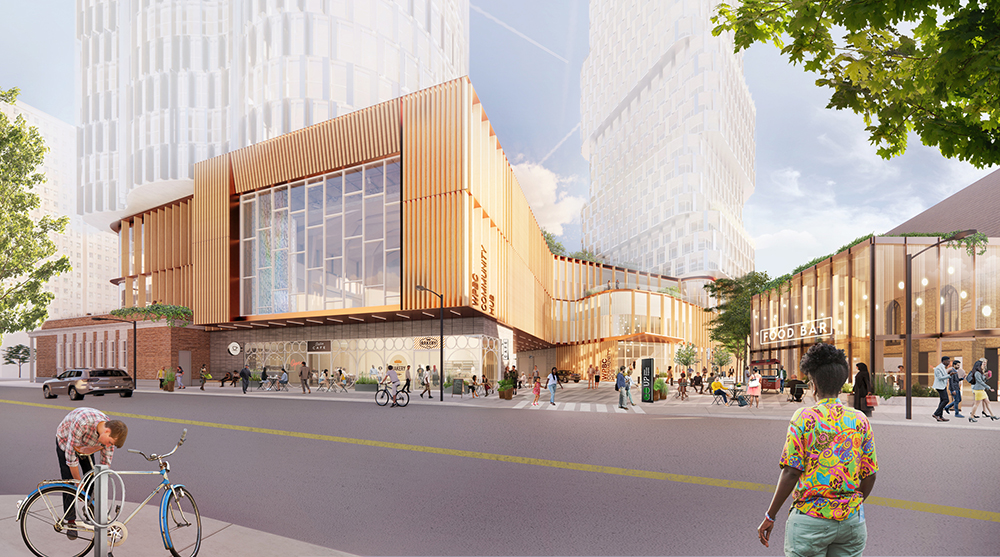Weston Park Development: A centre for community

Weston Park Development: A centre for community
SvN leading the design of a major community redevelopment for the Weston Park Baptist Church and its surrounding community.
For several years, the Weston Park Baptist Church has dreamed of a “centre for its community,” rather than a mere community centre. In early 2020, the Church signed a partnership agreement with Castlepoint Numa as the developer with SvN as Design Lead and Giannone Petricone as Architects in Association.
The new community hub will include a performance hall, gymnasium, multiple community spaces, and innovative food-based ground floor retail. Significant public realm investments will create improved connections from Lawrence and Weston to the existing UP Express Station. The project will anchor the Church's future in the community and assist in reinforcing the beating heart of Weston Village.
Located near a Metrolinx station, key design considerations include: keeping the existing storm sewer in current alignment and accommodate widened future easements; reposition, restore the original form of and facilitate the adaptive re-use of historic building volume to act as a gateway to the site; establish a "Woonerf Style" that will maximize site porosity while addressing servicing and other vehicular access requirements. But what makes this project truly unique is our ability to leverage the expanded open space and create an animated public realm with a rich program mix. The redevelopment will include a 350-400 seat sanctuary/performance hall, a full-sized gymnasium & other dynamic church- and community-related spaces that maximize views to Weston Road and the Humber Valley beyond.
On August 9th, we presented our latest concept design for the project to the community! With further consultation with the community and feedback from the City of Toronto, we look forward to seeing this dream become a reality!
For more information on this Weston Park development please click here.
All renderings by SvN.
The new community hub will include a performance hall, gymnasium, multiple community spaces, and innovative food-based ground floor retail. Significant public realm investments will create improved connections from Lawrence and Weston to the existing UP Express Station. The project will anchor the Church's future in the community and assist in reinforcing the beating heart of Weston Village.
Located near a Metrolinx station, key design considerations include: keeping the existing storm sewer in current alignment and accommodate widened future easements; reposition, restore the original form of and facilitate the adaptive re-use of historic building volume to act as a gateway to the site; establish a "Woonerf Style" that will maximize site porosity while addressing servicing and other vehicular access requirements. But what makes this project truly unique is our ability to leverage the expanded open space and create an animated public realm with a rich program mix. The redevelopment will include a 350-400 seat sanctuary/performance hall, a full-sized gymnasium & other dynamic church- and community-related spaces that maximize views to Weston Road and the Humber Valley beyond.
On August 9th, we presented our latest concept design for the project to the community! With further consultation with the community and feedback from the City of Toronto, we look forward to seeing this dream become a reality!
For more information on this Weston Park development please click here.
All renderings by SvN.