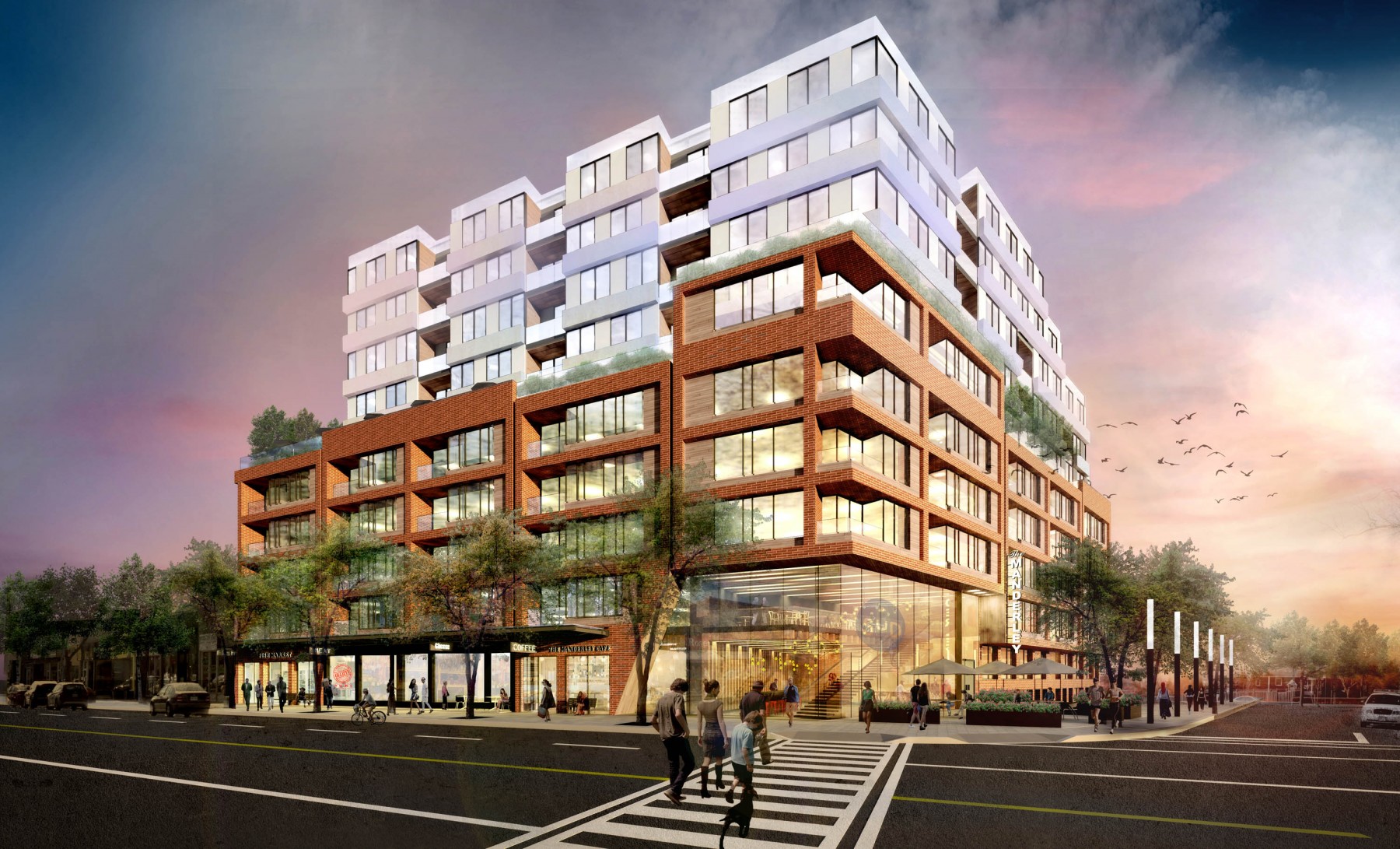The Manderley mid-rise to revive Birch Cliff Common

The Manderley mid-rise to revive Birch Cliff Common
After several months of collaboration with the community, SvN is pleased to present the design concept for The Manderley, a proposed mixed-use 10-storey condominium in the heart of the Birch Cliff community. SvN led a design team that included Omar Gandhi Architect and Janet Rosenberg Studio. The project for Core Development Group will reactivate Birch Cliff Common at the corner of Kingston Road and Manderley Drive, the community’s main commercial node.
The development will complement the neighbourhood’s village charm and meet the needs of current and future residents with:
- Semi-public lakeview amenity terrace
- High quality public realm including new sidewalks, lane, and plaza
- Quality retail potentially including a landmark corner restaurant with patio, local cafe, and butcher
- 85% family-sized housing units
The next step will be a formal application to the City, with further community engagement and refinements to the plan.
