23 Toronto Street: Reasserting the significance of the city’s most historic downtown city blocks
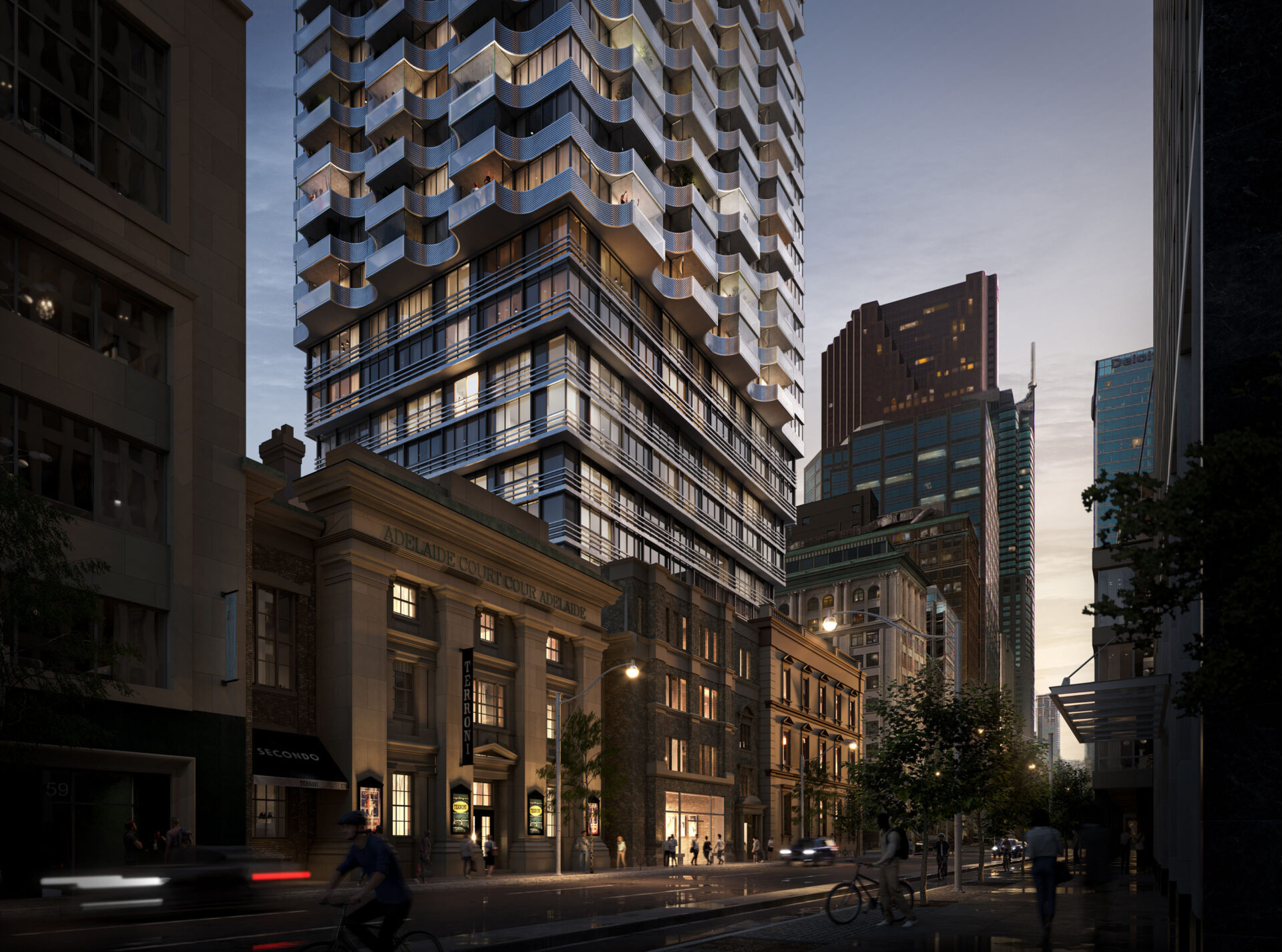
23 Toronto Street: Reasserting the significance of the city’s most historic downtown city blocks
An assembly of five properties will secure the preservation of one of Toronto's most significant downtown urban blocks while revitalizing Courthouse Square, a highly valued yet underutilized pocket park
SvN Architects + Planners, as a representative for the applicant, is seeking to amend the zoning by-law to construct a new mixed-use project between Adelaide and Toronto Streets. The proposal sensitively integrates heritage buildings and reactivates a connection to Courthouse Square. SvN will design the new tower and base building elements, working closely with E.R.A. Architects to undertake a significant heritage plan of action that will see the renewal of this treasured 19th-century urban block. The project will introduce over 800 new homes, 2,618 sq m of office space, and 1,599 sq m of retail.
Heritage conservation is central to the proposal, including the whole building conservation of the York County Courthouse, home of Terroni Adelaide, (57 Adelaide Street East), the reinstatement of internal heritage elements in the Consumer's Gas building (17-19 Toronto Street) and the façade retention of all existing heritage buildings (17-19 and 25 Toronto Street, and 55-57 Adelaide Street East).
The York County Courthouse property, dating from 1852-1853 and designed by architects F.W. Cumberland and Ridout, will be completely preserved. There will be no significant changes to its internal structure nor its exterior façade apart from necessary work required to restore, safeguard, and stabilize its many important architectural and historical details, including the roofs and chimneys. Its west lightwell, enclosed in the 1970s, will be reinstated. Additionally, no new construction will be added on top of the existing structure.
In addition to the robust heritage conservation plan, an interior, publicly accessible atrium will create a welcomed urban connection from Adelaide Street to Courthouse Square, through the reinstatement of the historic west lightwell at 57 Adelaide and the retained 55 Adelaide façade. The landscape architecture strategy will activate Courthouse Square with plantings and other landscape detailing that will enhance and extend the use of this public space throughout the year.
The existing two-storey structure at 23 Toronto Street will be replaced by a distinct and understated glass volume that sympathetically matches the height of the existing three-storey heritage buildings to its north and south. This new building will serve as the main entrance to the tower, unifying the existing streetscape and reasserting the historical street wall alignment that defines the unique character of Toronto Street.
Adjacent to this addition lies 17 and 19 Toronto Street, the former Consumers’ Gas Building designed by David B. Dick in 1899 and 1876, respectively. The building will have its façade retained and the historical ground-floor reception areas, third-floor boardroom, and west stairwell reinstated. A new midrise residential building will be added on top.
As the project’s slender new tower rises to its full height, frit and transparent detailing create a deft pattern of softly-rounded balconies while the tower’s massing will be further broken down into patterned segments.
This proposal plays a vital role in realizing the vision of the St Lawrence BIA's Public Realm Plan, improving the pedestrian experience with enhanced sidewalks on Adelaide Street East and Toronto Street. These public realm improvements, coupled with the heritage restoration, will strengthen the overall identity and character of the area.
Project Statistics:
Site Area 2,457 square metres
Total Gross Floor Area 61,032 square metres
Non-Residential GFA Office 2,618 square metres
Commercial 1,599 square metres
Total 4,551 square metres
Residential GFA 56,480 square metres
Maximum Height 258.6 metres
Storeys 80
Total Units 816
Units by Type
Studio: 80 (10%)
1 bedroom: 356 (44%)
1 bedroom + den: 106 (13%)
2 bedrooms: 213 (26%)
2 bedrooms + den: 6 (1%)
3 bedrooms: 55 (7%)
Indoor Amenity 2,773 square metres
Shared Outdoor Amenity 492 square metres
Vehicle Parking 51
Bicycle Parking 932
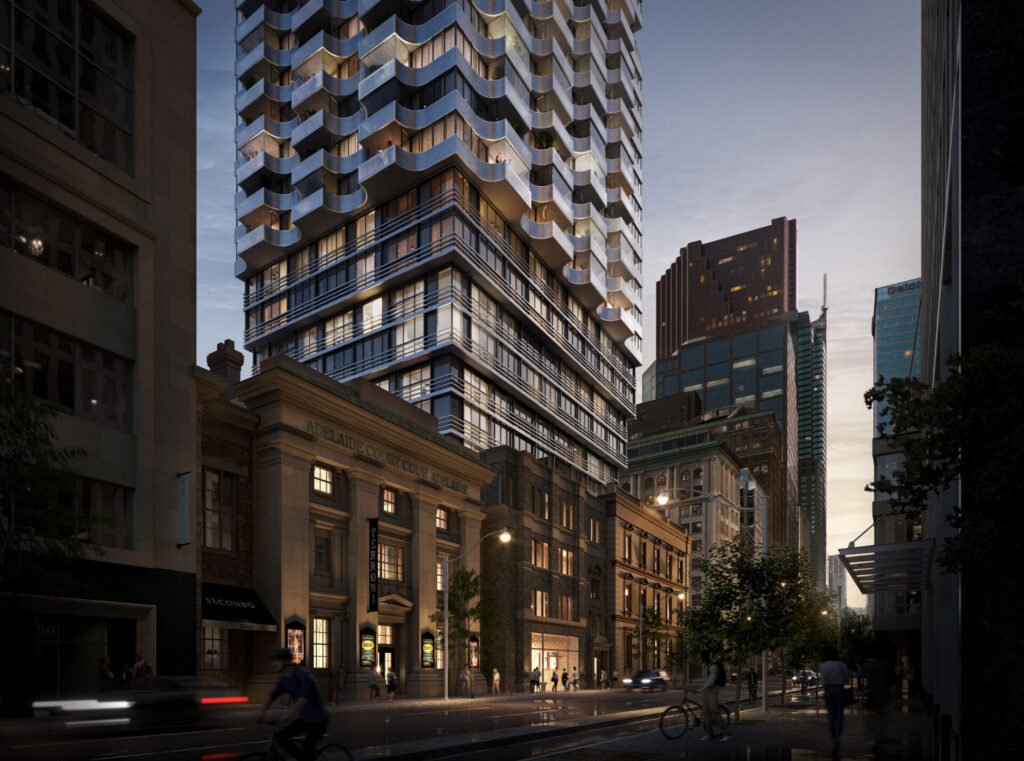
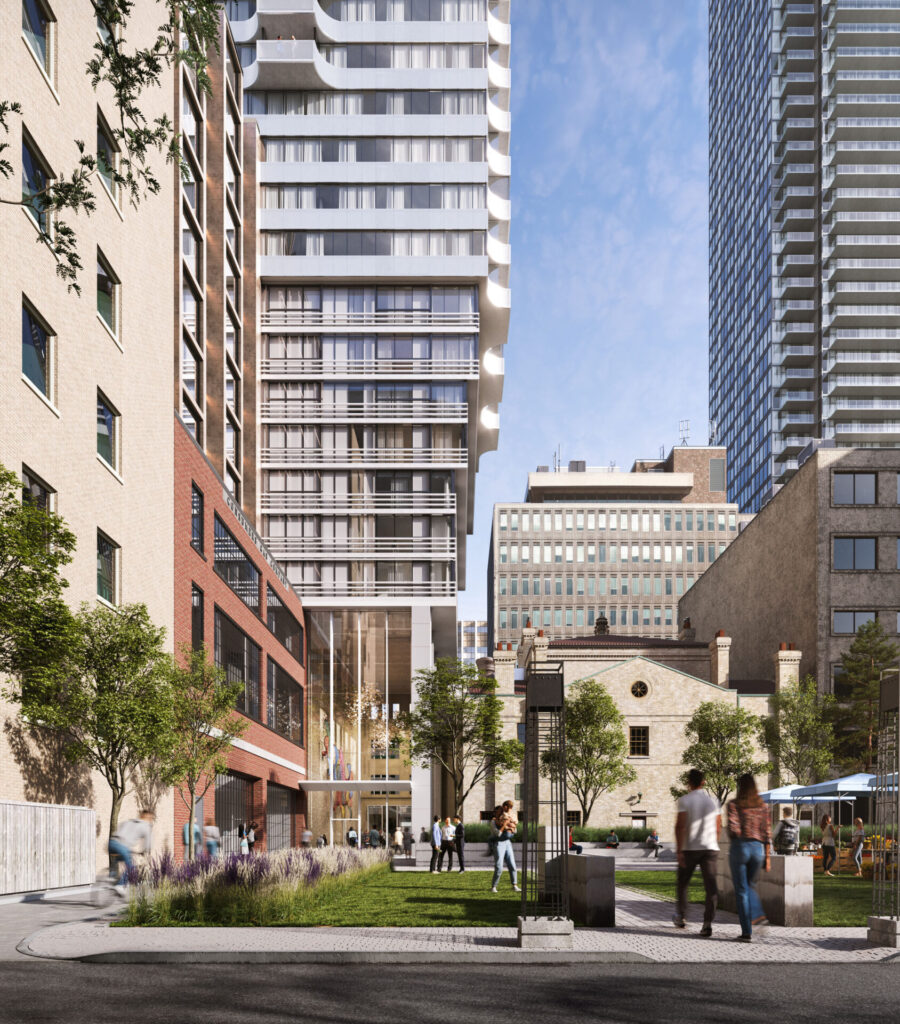
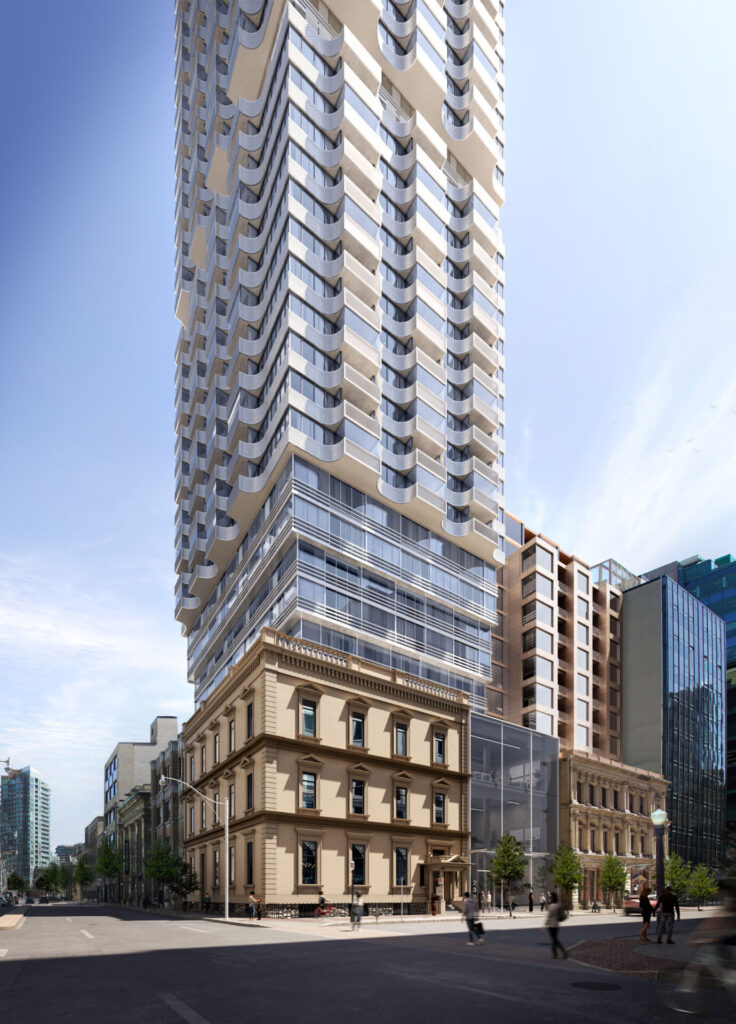
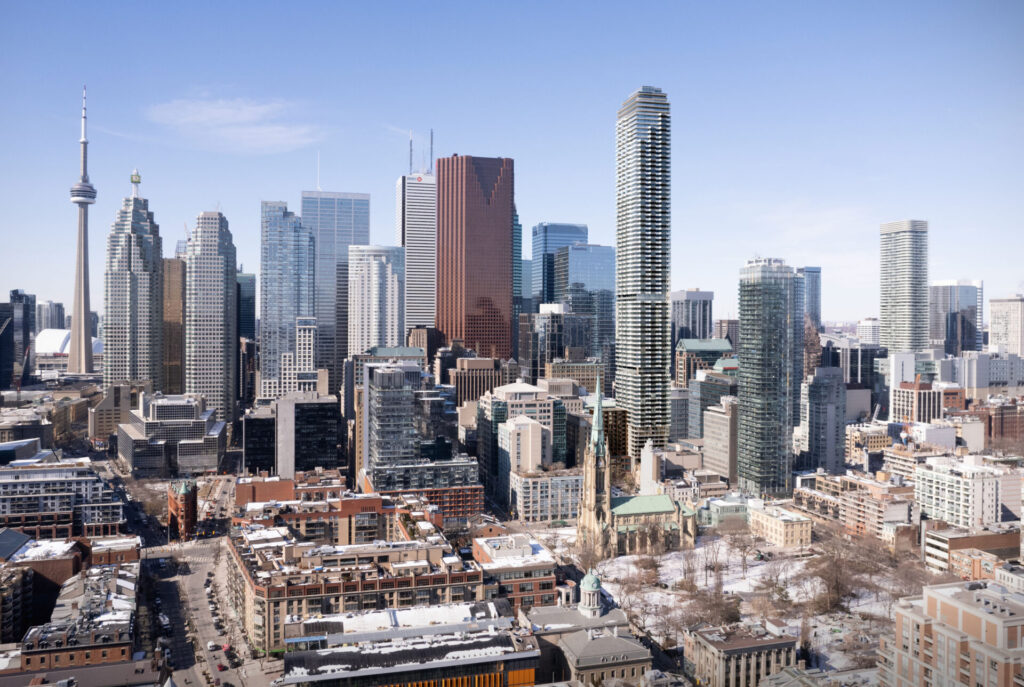
Heritage conservation is central to the proposal, including the whole building conservation of the York County Courthouse, home of Terroni Adelaide, (57 Adelaide Street East), the reinstatement of internal heritage elements in the Consumer's Gas building (17-19 Toronto Street) and the façade retention of all existing heritage buildings (17-19 and 25 Toronto Street, and 55-57 Adelaide Street East).
The York County Courthouse property, dating from 1852-1853 and designed by architects F.W. Cumberland and Ridout, will be completely preserved. There will be no significant changes to its internal structure nor its exterior façade apart from necessary work required to restore, safeguard, and stabilize its many important architectural and historical details, including the roofs and chimneys. Its west lightwell, enclosed in the 1970s, will be reinstated. Additionally, no new construction will be added on top of the existing structure.
In addition to the robust heritage conservation plan, an interior, publicly accessible atrium will create a welcomed urban connection from Adelaide Street to Courthouse Square, through the reinstatement of the historic west lightwell at 57 Adelaide and the retained 55 Adelaide façade. The landscape architecture strategy will activate Courthouse Square with plantings and other landscape detailing that will enhance and extend the use of this public space throughout the year.
The existing two-storey structure at 23 Toronto Street will be replaced by a distinct and understated glass volume that sympathetically matches the height of the existing three-storey heritage buildings to its north and south. This new building will serve as the main entrance to the tower, unifying the existing streetscape and reasserting the historical street wall alignment that defines the unique character of Toronto Street.
Adjacent to this addition lies 17 and 19 Toronto Street, the former Consumers’ Gas Building designed by David B. Dick in 1899 and 1876, respectively. The building will have its façade retained and the historical ground-floor reception areas, third-floor boardroom, and west stairwell reinstated. A new midrise residential building will be added on top.
As the project’s slender new tower rises to its full height, frit and transparent detailing create a deft pattern of softly-rounded balconies while the tower’s massing will be further broken down into patterned segments.
This proposal plays a vital role in realizing the vision of the St Lawrence BIA's Public Realm Plan, improving the pedestrian experience with enhanced sidewalks on Adelaide Street East and Toronto Street. These public realm improvements, coupled with the heritage restoration, will strengthen the overall identity and character of the area.
Project Statistics:
Site Area 2,457 square metres
Total Gross Floor Area 61,032 square metres
Non-Residential GFA Office 2,618 square metres
Commercial 1,599 square metres
Total 4,551 square metres
Residential GFA 56,480 square metres
Maximum Height 258.6 metres
Storeys 80
Total Units 816
Units by Type
Studio: 80 (10%)
1 bedroom: 356 (44%)
1 bedroom + den: 106 (13%)
2 bedrooms: 213 (26%)
2 bedrooms + den: 6 (1%)
3 bedrooms: 55 (7%)
Indoor Amenity 2,773 square metres
Shared Outdoor Amenity 492 square metres
Vehicle Parking 51
Bicycle Parking 932



