11 Brock Avenue Wins Canadian Architect Award of Excellence
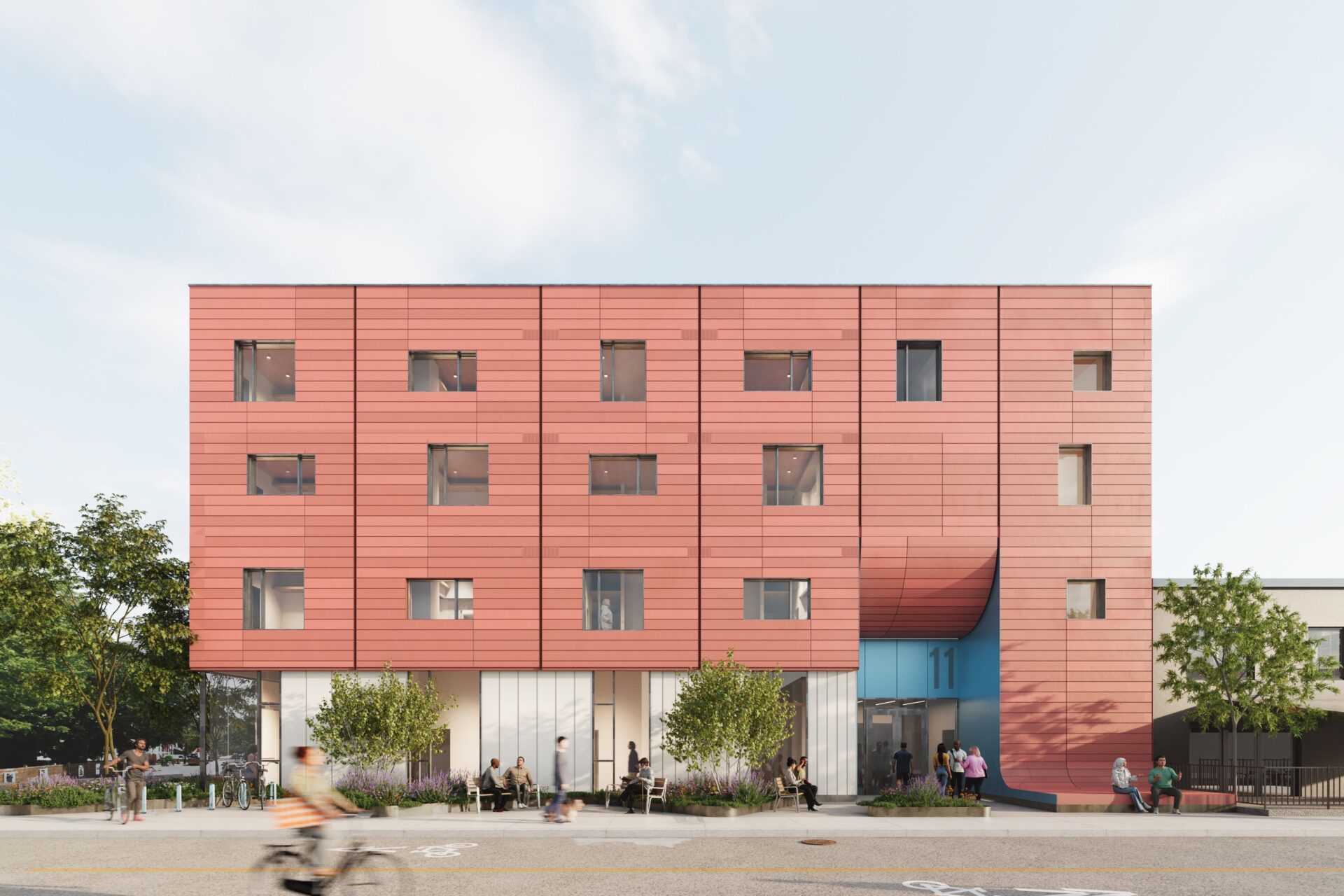
11 Brock Avenue Wins Canadian Architect Award of Excellence
A sanctuary in the heart of parkdale, this project will offer 42 new rent-geared-to-income and supportive homes, fostering community connections and promoting well-being.
Our supportive housing project at 11 Brock Avenue in Toronto, Ontario has been awarded a Canadian Architect Award of Excellence.
In collaboration with the City of Toronto, PARC (Parkdale Activity Recreation Centre), and Govan Brown and Associates this project will offer 42 new rent-geared-to-income and supportive homes, fostering community connections and promoting well-being. Set to complete in 2025, this all-electric, mass timber building is designed to meet net zero and low embodied carbon requirements. The design is a distinct, yet contextually sensitive building that integrates into the surrounding neighbourhood while creating a safe and secure space for residents.
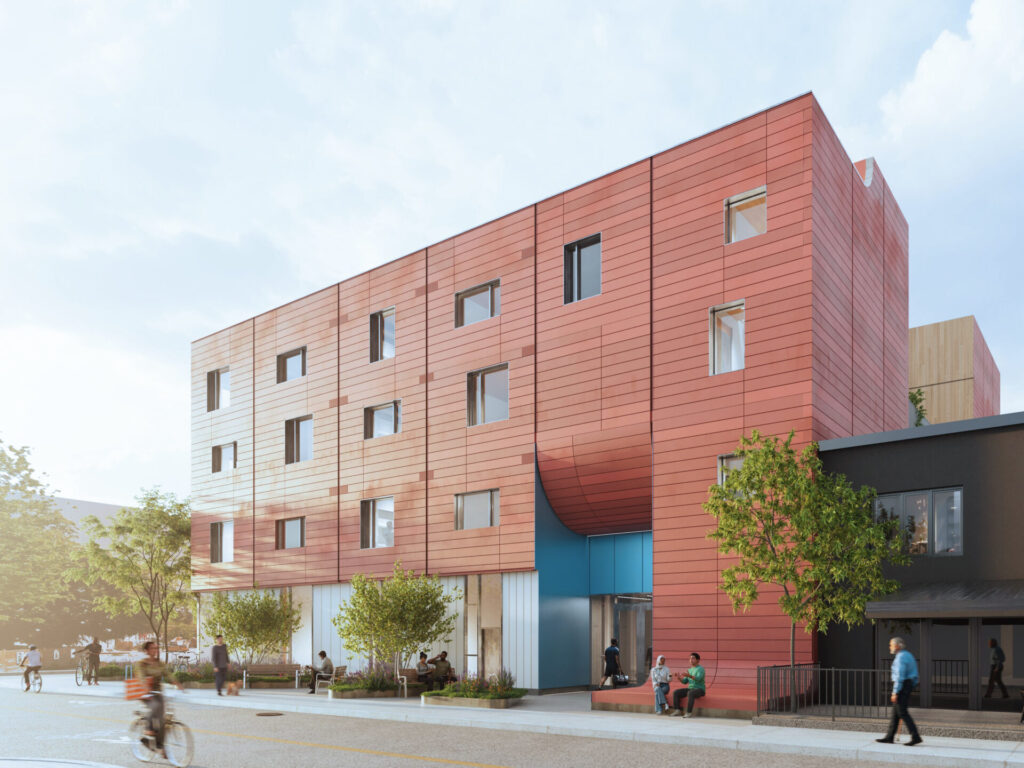
The building follows a courtyard typology, with a south-facing outdoor amenity at the centre, support spaces and common uses on the ground floor and single loaded corridors to the apartments wrapping around the perimeter above on three sides. The courtyard space brings natural light deep into the heart of the building and into the corridor spaces on every floor. At ground level, an oscillating landscape wraps both street frontages creating a rhythm that alternates between native shrubs and trees, and hardscaped areas for seating and bicycle parking. A distinct entrance welcomes residents and staff into the building with views into the central light-filled courtyard. Doors open to the central courtyard providing opportunities for different kinds of programming of a variety of sizes.
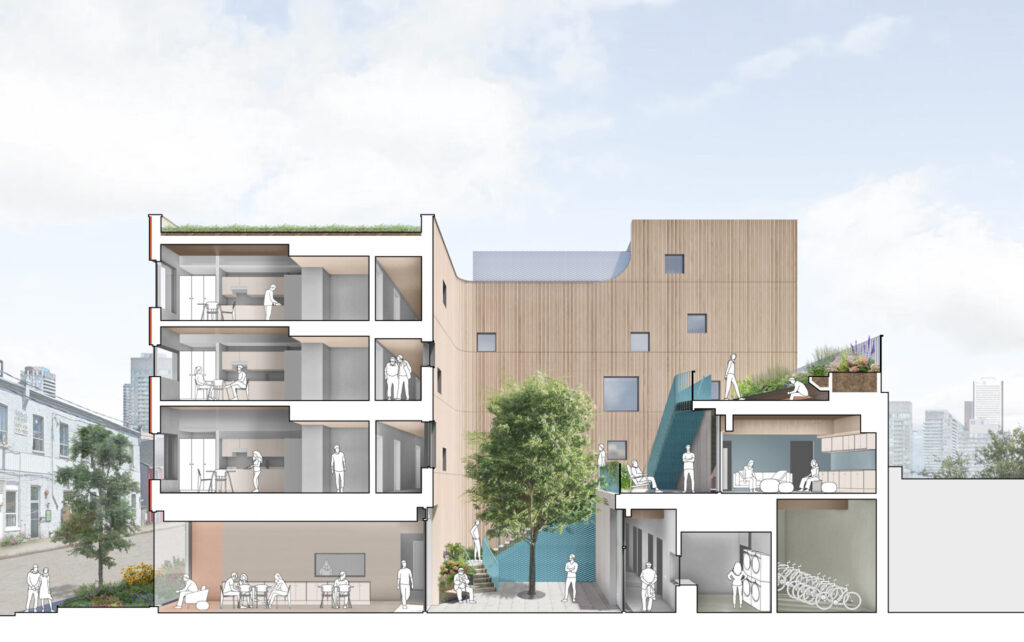
The central courtyard provides a secluded and sun-filled amenity for the residents. It is designed as a tiered landscaped outdoor space that fosters community interaction and engagement while providing multiple programming opportunities. Window-lined corridors above along with direct views from the staff areas and indoor amenity provide "eyes on the street" and a sense of security in the building and courtyard. The lower 'patio' level creates space for active uses, such as games and barbecues. The second floor tier acts as a 'balcony', with seating for smaller groups and a direct connection to a more intimate interior amenity room. Integrated green spaces such as raised accessible planting beds for gardening and native species perennial planting are located on the third-level 'garden' with picnic tables for residents to gather.
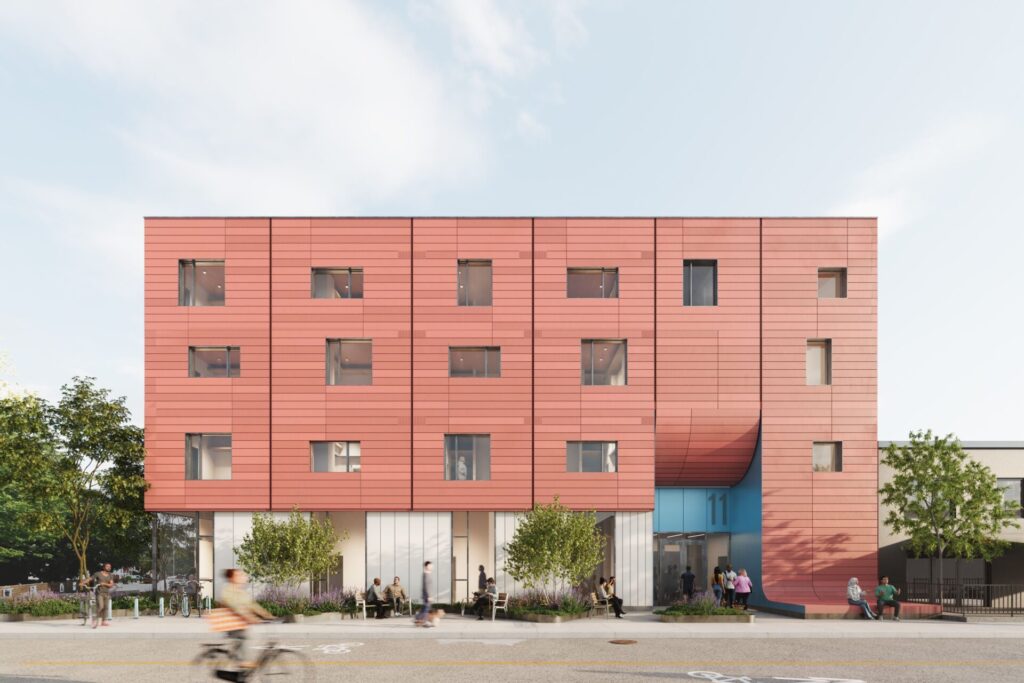
| "The need for supportive housing is at a crisis point across Canada. 11 Brock Avenue not only addresses this need, but does so in a way that understands the effects of good design and the critical need for a baseline of net-zero and low carbon in building construction. This project prioritizes community through the design of an interior single-loaded corridor that promotes access to light and views to the communal spaces along the courtyard. The street façade expresses the rigour of mass timber construction, while still being playful and achieving a balance between opaque and transparent surfaces." – Matthew Hickey, juror |
Additionally, our regenerative solution to our city’s ongoing homeless crisis, Cabin Communities, is featured as a notable project by the jury. This ambitious housing program brings together designers, nonprofits and home builders to supply the temporary shelter and community support believed necessary to ensure the transition of our city’s unhoused toward permanent housing. With our partners, we aim to fill the gap in housing options by introducing cabin communities as part of the broader housing continuum between tent shelters and permanent housing. Designed using Passive House principles, they are a temporary housing solution, conceived as the first step towards safe, stable, long-term housing options, including modular, supportive or rent-geared-to-income (RGI) options.
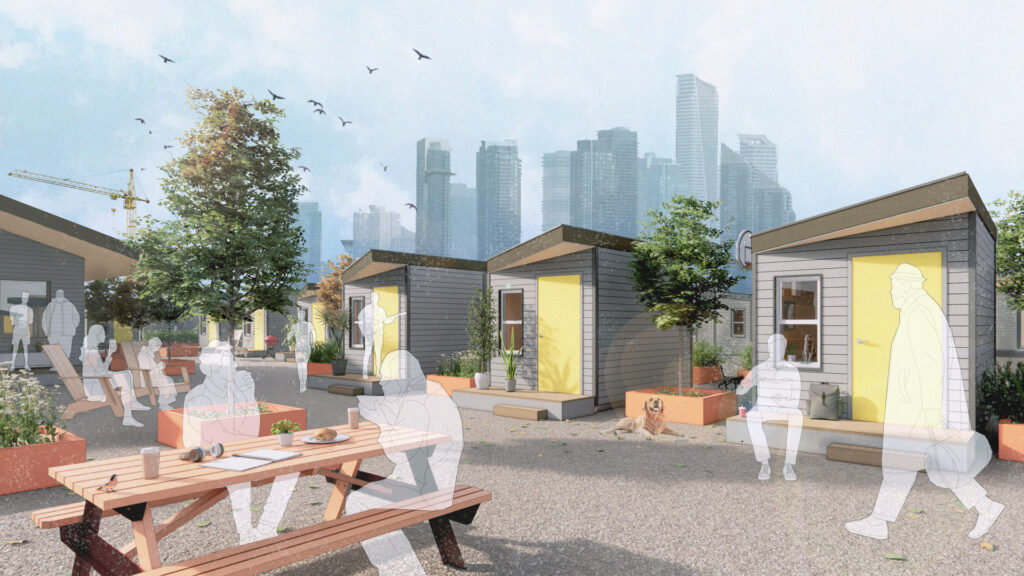
You can read more about 11 Brock Avenue, Cabin Communities, and the other winners in the December 2024 issue of Canadian Architect magazine.